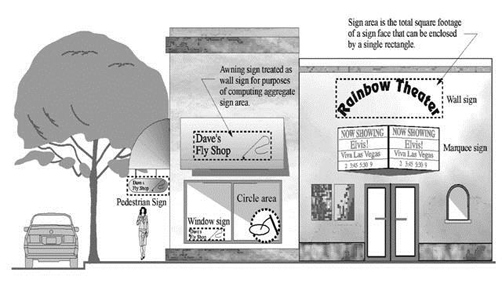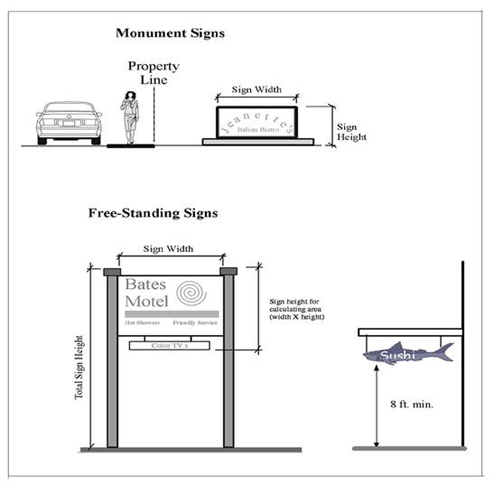Signs
A permit is required in order to install a sign. This is a combined Planning and Building permit (as of July 15, 2024, the City no longer requires separate sign permits to be submitted to Planning and Building).
- Planning staff will be reviewing your permit to confirm your sign complies with design standards including style, material, size, color, and location.
- Building staff will be reviewing your permit to ensure the sign is constructed and installed in a safe manner with appropriate structural attachments and footings.
Examples of signs
- Monument sign, a free-standing sign
- Building-mounted sign
- Construction sign
- Pedestrian sign, which hangs above a walkway or from a roof overhang
- Directional sign, which is a free-standing sign that directs traffic an exit, enter here, drive-thru, or parking.
- Permanent neighborhood sign
- Window sign, which is placed within a storefront window
- Temporary sign, like a grand opening banner
- Master Sign Program, which is a design-level plan for all signs located in a multi-building or multi-tenant site such as a shopping center or office campus
Signs that DO NOT require permits:
- Open/Close business sign
- A Flag
- Business information signs informing customers of hours of operation, Help Wanted, Accepted Payment types, etc.
- An Open House sign
- A real estate sign noting a property for sale
- A project announcement sign with a City of Mountain View logo that informs the public of a development application
- Community interest sign for a community event
- Window signs
- Temporary sign (up for 30 days or less)
Permit Required
A sign permit is required from the Planning Division and a building permit is required. If the sign is illuminated, an electrical permit from the Building Division is also required.
Cost
Permit fees (including inspection fees):
- New Sign: $700 to $900 total, which includes:
- a $544 planning permit fee, and
- $165 to $330 building permit fee based on a valuation (cost of labor and materials) ranging from $3,000 to $5,000.
- New (or Revised) Master Sign Program: $3,000 to $4,000, which includes:
- a $857 planning permit fee and
- $2,100 to $3,100 building permit fee for a multi-sign installation with a total valuation (cost of labor and materials) ranging from $34,000 to $40,000.
Timeline
Typical Time to Receive a Permit:
- Sign Permit: 2 to 4 weeks
Process
A Sign Permit is a combined Planning and Building permit issued as one permit. Note: The City does not issue a building permit for a sign prior to confirming occupancy of the building location where the sign is proposed to be installed. Contact the Building Division if you need assistance at 650-903-6313 or building@mountainview.gov.
For a Sign Permit :
- Submit your application online.
- City staff will prescreen your application and coordinate the required Planning permit fee. Multiple signs can be included on a single sign permit application.
- City Staff has up to 30 days to review your application, but sign permits are typically reviewed within 2 weeks. During this time, building and planning staff will review your permit for completeness and code compliance. Staff will either deem you application approved, if in compliance with sign standards, or provide written corrections to you.
- If corrections are required, then you will need to address the corrections or requests for additional information as part of your resubmittal online.
- City staff will review your resubmittal in 1 week to confirm you have addressed all comments. Each additional submission cycle and review allows the City 30 days to give you comments, however, City staff typically reviews a sign permit in 1 week.
- Once your application complies with the sign standards, a Building Project Coordinator will coordinate payment of required building permit fees and collect a signature on the permit receipt prior to issuing the building permit.
- Once your building permit is issued, you can start construction of your sign.
- During installation of your sign, your sign contractor can schedule City inspections online.
- On-site inspections are completed by a City Building Inspector. The building permit is finaled, once a final inspection is conducted by the City Building Inspector.
Sign Standards
The design standards for signs are based on the regulations adopted by zoning district:
- Check your property's zoning district
- Sign standards by zoning district
Measuring Sign Area
Sign area is measured by a single rectangular or circular shape that encloses all sign elements, excluding the support structure. For signs with individual letters and/or graphics, the sign area is measured by the area of a single rectangular or circular shape that enclosed all letters and graphics. For signs with more than one side visible to the public, the sign area is calculated by the total area of all visible sides of the sign.

Total height is measured from adjacent grade to the top of the sign, inclusive of the sign structure.

Prohibited Signs
- Abandoned signs
- Animated, moving, flashing, blinking, reflecting, revolving or simulated moving signs
- Balloons, gas-filled balloons, permanent banners or pennants
- Off-site signs advertising a service, product, or activity not located on-site
- Signs on benches, bicycle racks, shopping cart corrals or other site appurtenances
- Signs mounted on the roof or above the lower eave line of a mansard roof
- Signs on public property or in a public right-of-way, unless permitted by the Public Works Department.
- Signs painted on or affixed to fences or roofs
- Signs that simulate in color or design a traffic sign or signal, or which could interfere with, mislead or confuse pedestrian or vehicular traffic
- Temporary signs, including “A” frame signs and sandwich boards, any sign attached to utility or street name poles and any product or temporary sign mounted or painted on a vehicle parked or located so as to function as an identification or directional sign(s) identifying a business or product
- Windblown devices, including, but not limited to, windmills, kites, display flags, streamers, balloons, blimps or similar devices designed to attract attention to a property or business by moving in the wind
Requirements
For a Sign Permit to the Planning Division
- Provide a completed Planning Permit Acknowledgement Form.
- One set of electronic plans with the following information:
- Vicinity Map: Small schematic map showing the location of the site within the City (1/2-mile radius).
- Cover sheet with the following:
- Property Address, including Suite Number
- Zoning District
- Assessor Parcel Number (APN)
- Written scope of work with total sign area proposed, including a breakdown of each sign
- Dimensional Property Lines
- Lot Area
- Location of Sign(s)
- North Arrow
- Scale and Graphic Scale
- Plans and Elevations
- Illustrations or photos to convey proposed location, design and colors.
- Height of sign(s)
- Dimensions of sign(s)
- Proposed sign area
- Existing sign area
- Proposed sign materials.
- Mounting or footing details.
- Section Detail (see below examples)
- Colors and Materials include colored rendering showing the color and materials of the proposed sign.
3. One set of Construction/Structural details, including:
- Size and weight of the proposed sign
- Type of wall where the proposed sign will be attached
- Anchorage type and number of anchors per letter/symbol
- For monument signs, structural calculations are required and the calculations and plans must be prepared, stamped and signed by a California licensed engineer or architect. Note: A monument sign is exempt from a building permit if the sign is less than 4' in height measured from bottom of the footing to the top of the sign and is not illuminated (CBC Section 105.2).
4. Include the following information to demonstrate compliance with California Electrical Code:
- Show the conduit system between the letters/symbol and transformer boxes
- Show the required disconnect switch (CEC 600.6)
- Each commercial building and each tenant space accessible to pedestrians shall include at least one outlet in an accessible location at each entrance to each tenant space for sign or outdoor lighting. The outlet(s) shall be supplied by a branch circuit rated at least 20 amps that supplies no other load per CEC 600.5(A).
- Sign and outdoor lighting system shall be listed and labeled; marked with manufacturer's name, trademark, or other means of identification; and input voltage and current rating per CEC 600.4(A).
5. If illuminated sign, provide a completed Sign Lighting Certificate of Compliance form.




